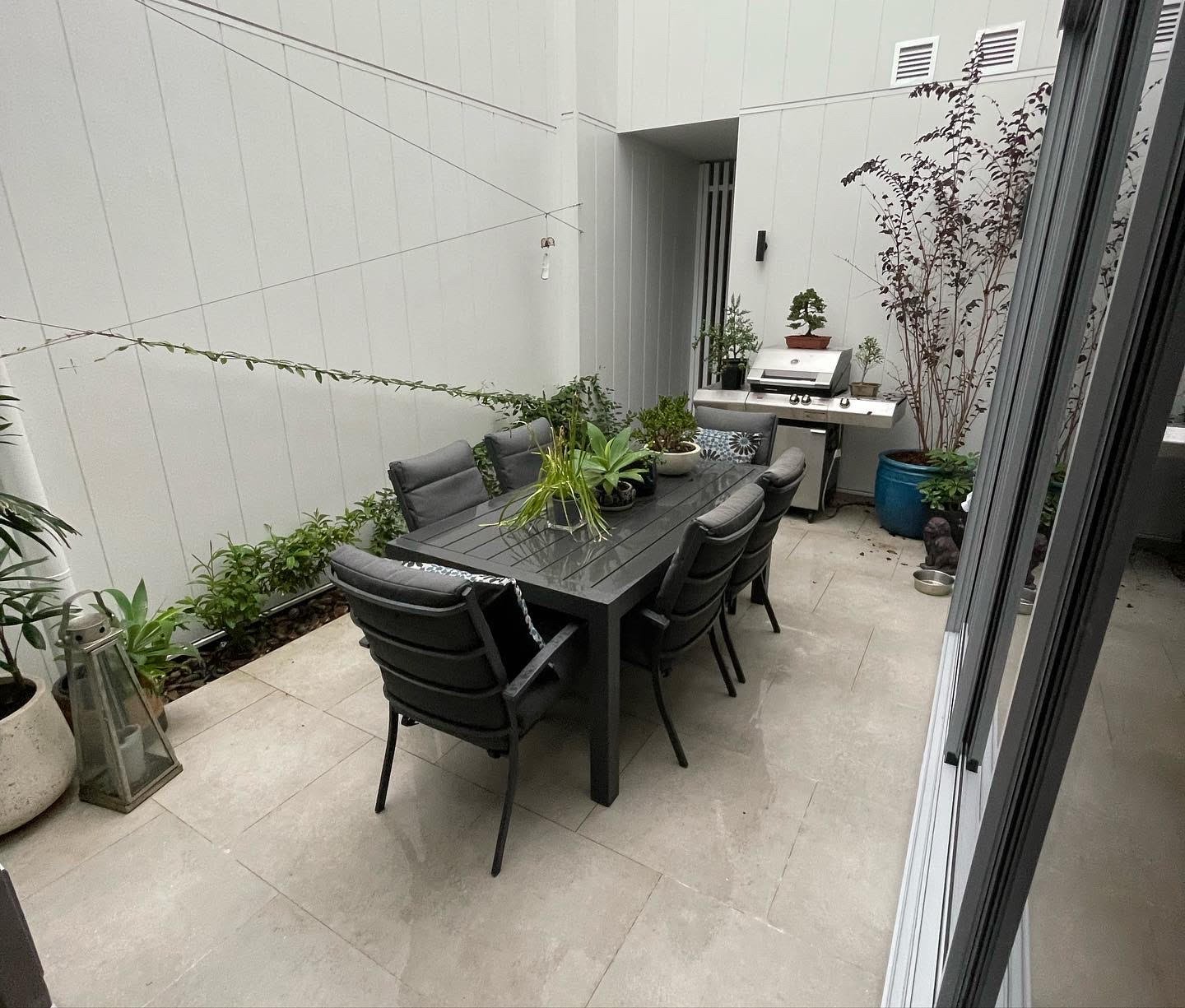Project
Salty Street
Hired by a former designer, Outdoor Oasis received a clear brief to transform this concrete courtyard to a multi-functional space of “zen”. Guided by their client Den’s designs, the team created a space that could accommodate morning yoga, outdoor reading, entertaining, and a space to bbq.
With architectural concrete the main feature of this project, Outdoor Oasis engineered a clever design to accommodate a floating chair. The impressive piece of concrete is both structurally sound and aesthetically pleasing with soft edges and lighting underneath. Designed and built to be “floating” to maximise the feeling of space in a courtyard, this seat opened up the area for multi-functional use. Applying the ‘crazy paving’ trend on the floors and water feature created a sense of contrast and point of interest in what was once a plain area. The custom concrete bbq design seamlessly blends with the tones of the space, and provides an opportunity to extend the kitchen and entertain outdoors, with both a cooking and warming function.
Specific scope of work included:
Design concept: courtyard re-design
Custom floating concrete seat
Custom concrete bbq
Water feature installation
Crazy paving
“We had Matt and the boys rework the internal courtyard in our Town Home at Bokarina Beach. From the outset, I could tell Matt was different. Sam (my wife) had designed a detailed mood board and Matt added many great ideas that pushed our vision forward. He is extremely knowledgeable and will go the extra mile to deliver an amazing finish. We’ve already recommended him to friends and neighbours, and we’ll absolutely have him back to do future projects. 5 Stars and a lovely guy too.”











