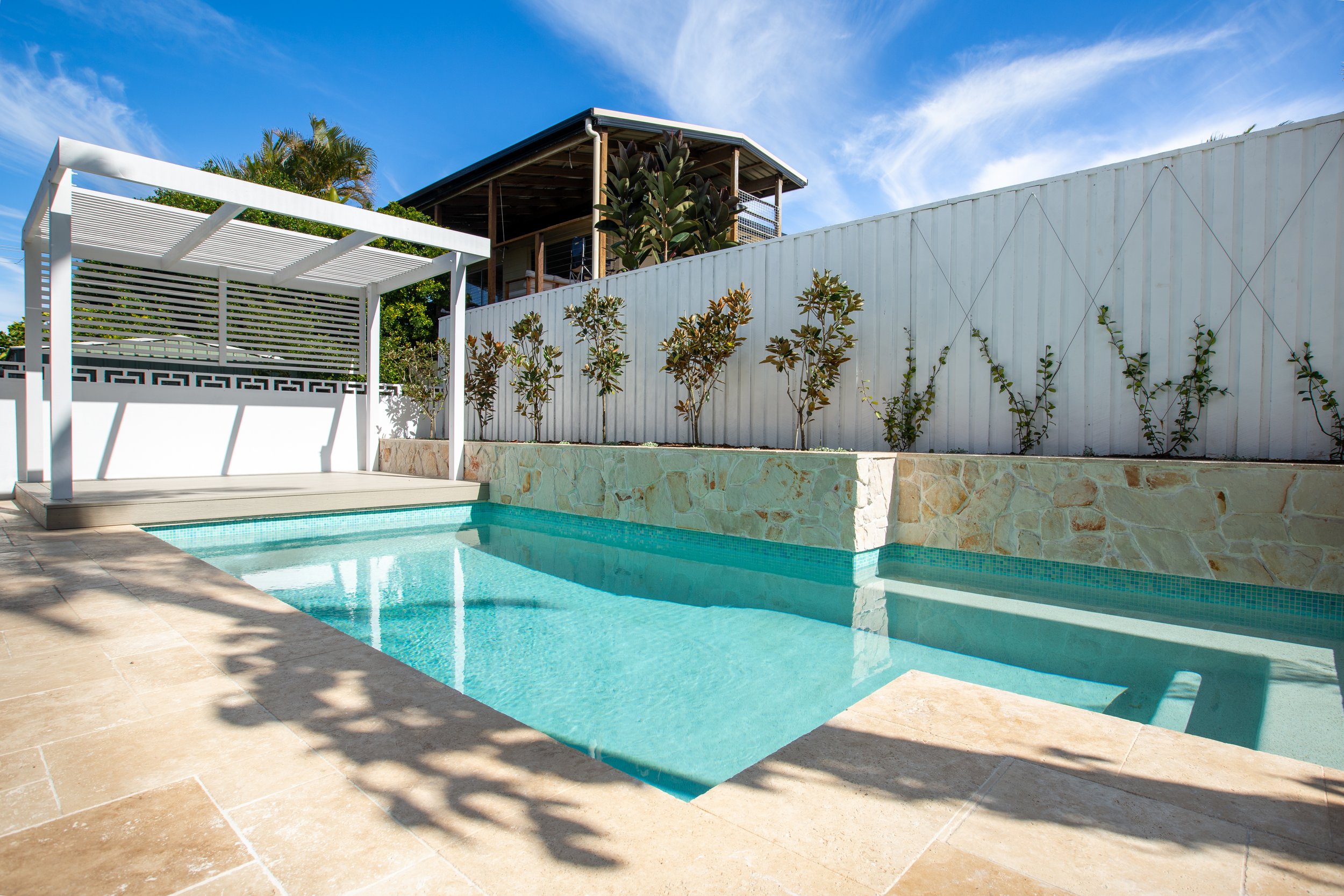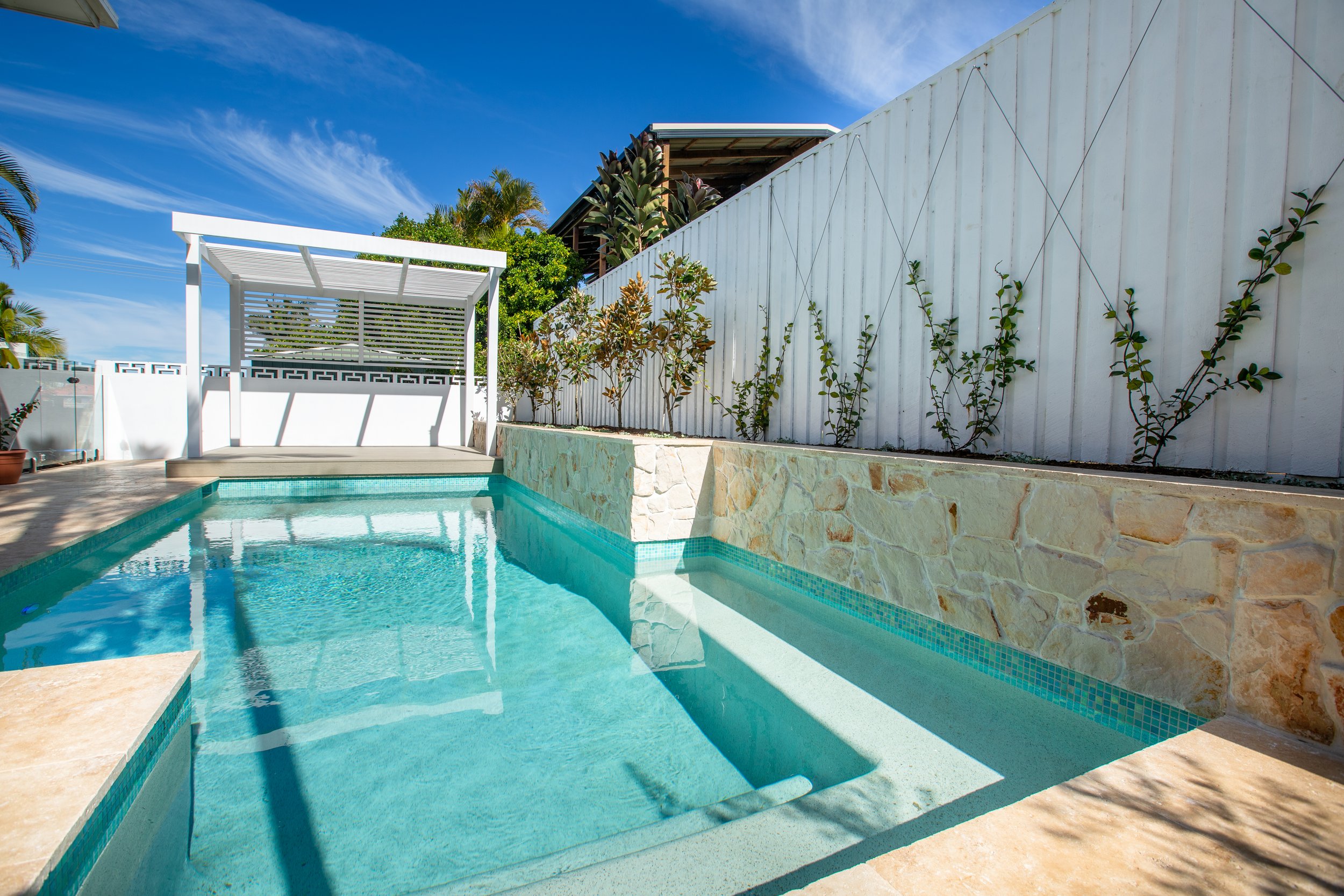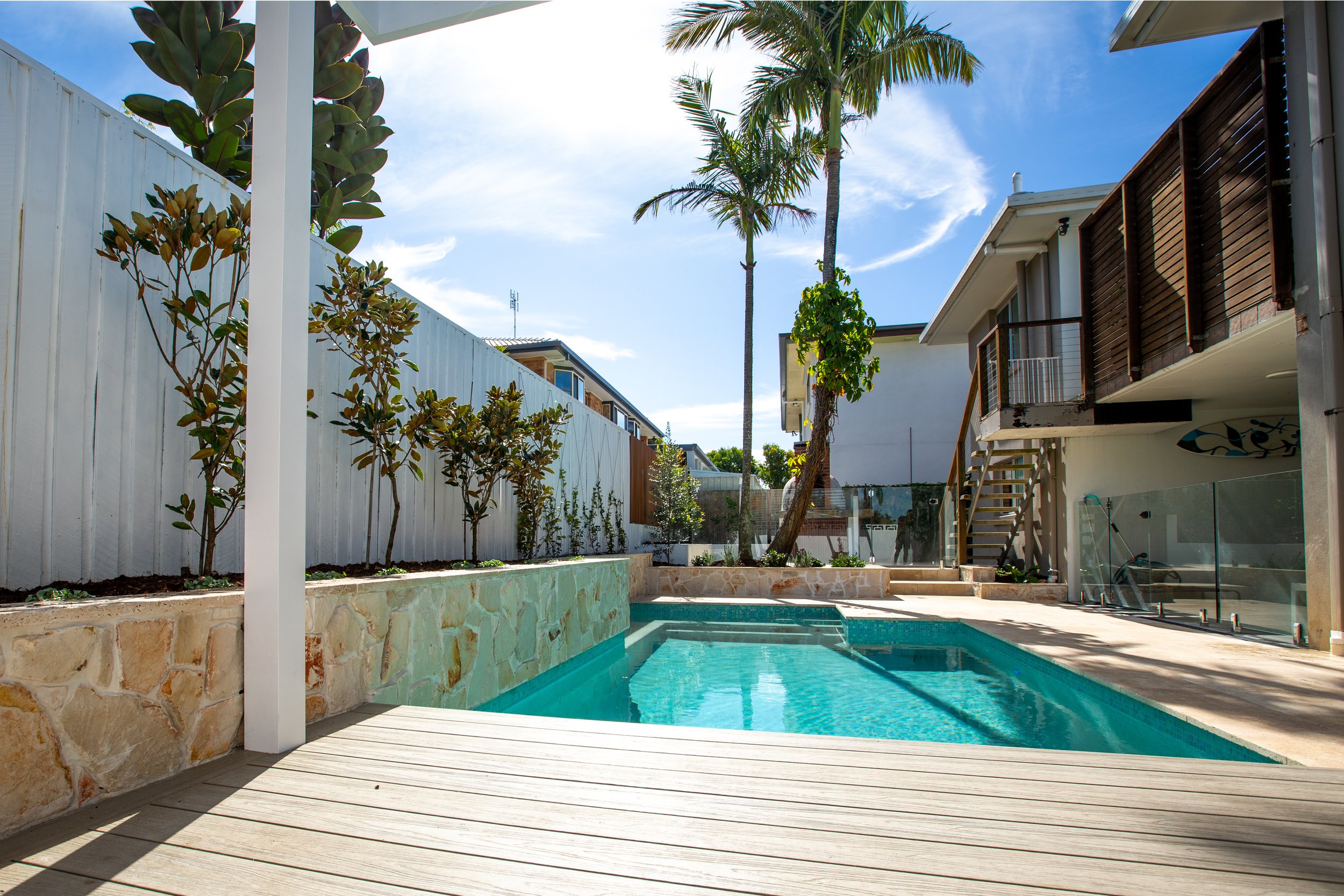Project
Coryule Street
Working collaboratively with the client’s architect, Outdoor Oasis provided changes to the design of Coryule St to meet the needs of the home owners. The project began with a demolition of the entire yard, six months prior to construction.
A home to a young family with pets, Outdoor Oasis changed the layout of the yard to improve functionality. With a pool fence that originally went around the entire section of the yard, not the pool line, this not only restricted the space, but it also provided a safety risk to the family’s kids and dogs. Another functional solution included designing clever drainage that assisted in avoiding flooding from the neighbours property in heavy rain. Varying from most tropical styles on the Sunshine Coast, the owners were seeking a contemporary makeover of the yard, while paying respect to traditional elements, such as the original outdoor woodfire pizza oven. To tie in these two styles, Outdoor Oasis utilised timber features in the decking, a classic open style pergola to shade from the sun, and french pattern tiling and stonework throughout the landscape.
Specific scope of work included:
Site demolition
Completing a new safety-conscious pool space
Concreting, block work, tiling, decking, and stone work
Pergola design and build
Source and install of glass fencing, feature timber fencing, and garden beds
“I cannot recommend Outdoor Oasis Landscapes highly enough. These guys completely transformed our tragic backyard into the pool area of our dreams. They were so professional, hard working, went above and beyond and their workmanship and knowledge is amazing. Nothing was too hard, they are reliable, and just great guys! After months of working with them we were sad to see them go. The results speak for themselves and we will be getting them back for all our other projects in the future. Working with them was the best experience we’ve had by far with any local business and we are so happy with what they created for us.”












